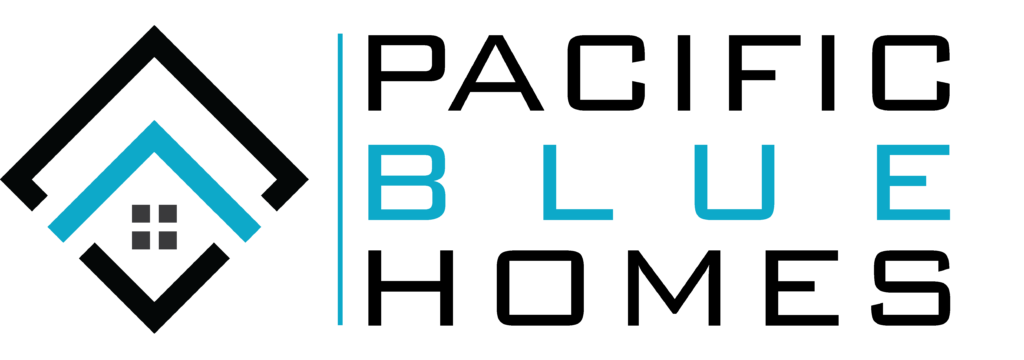Willow St. Palm Desert, CA
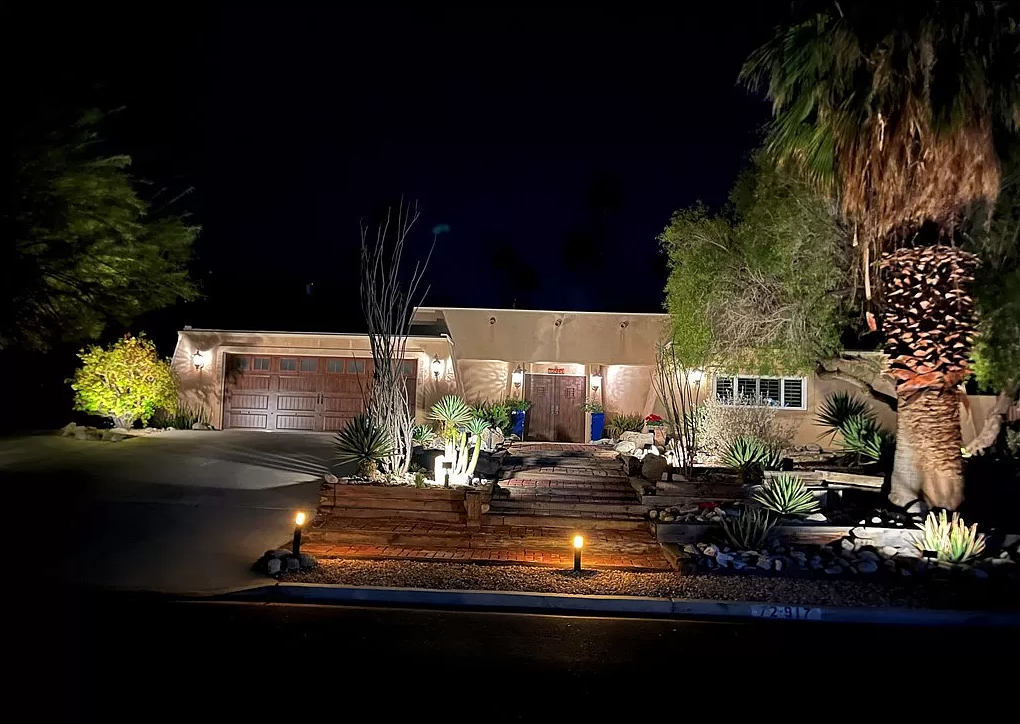
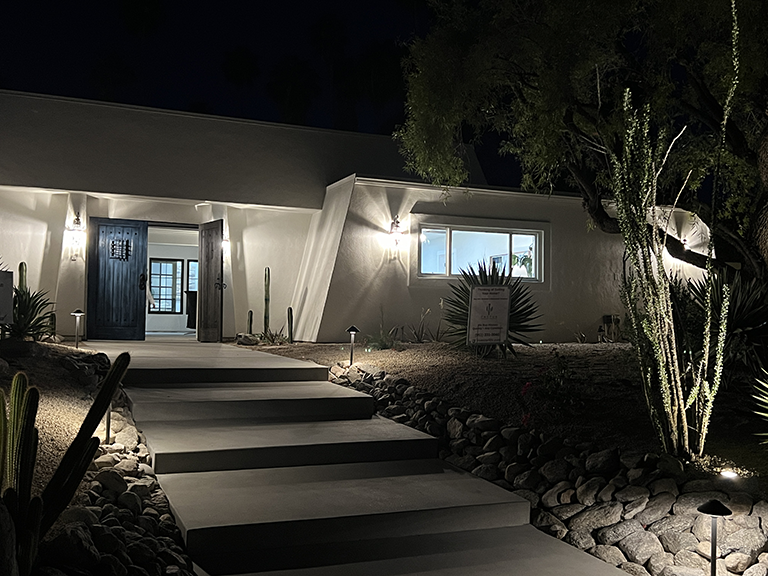
Front Entrance at Night
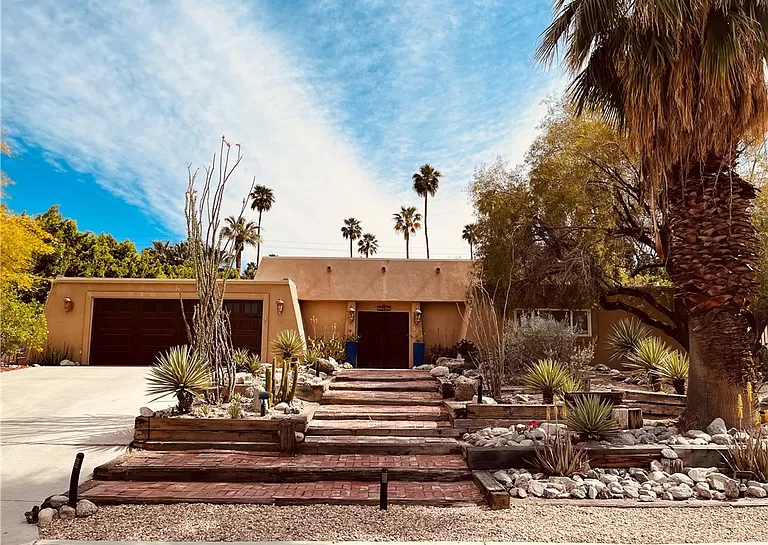
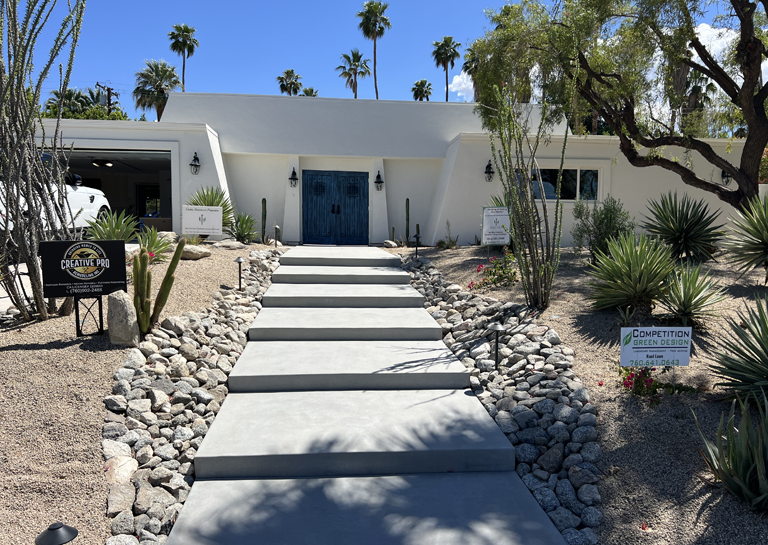
Front Entrance
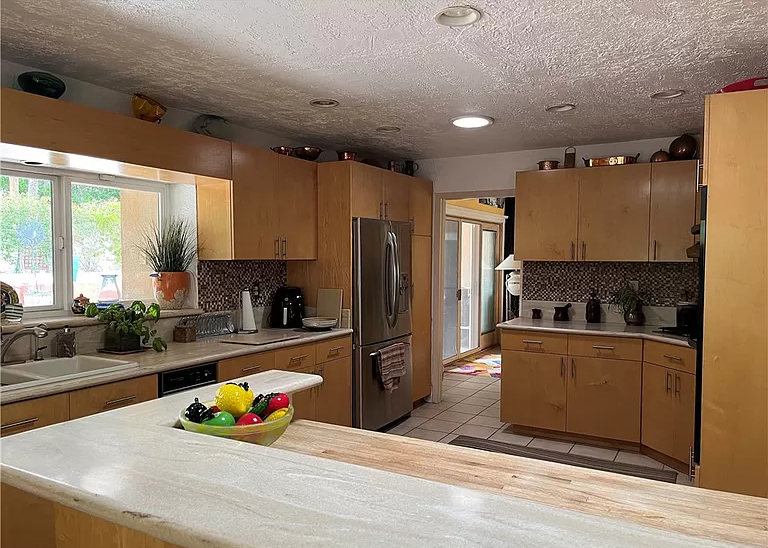
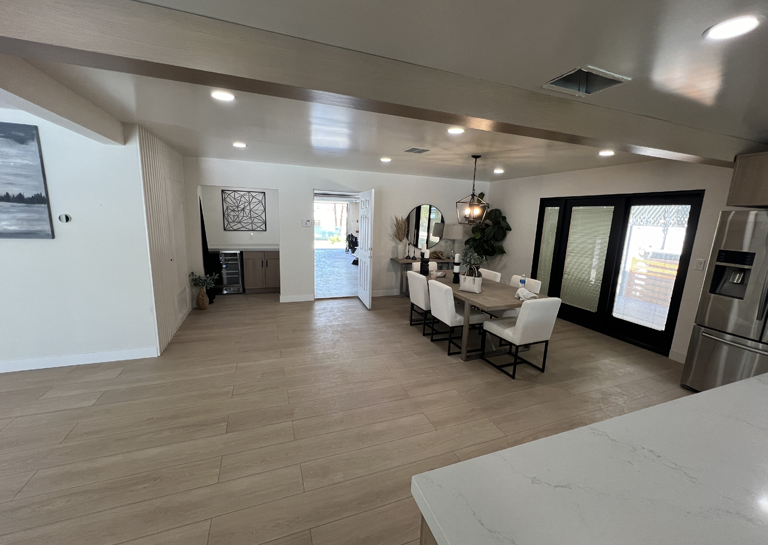
Dining Room

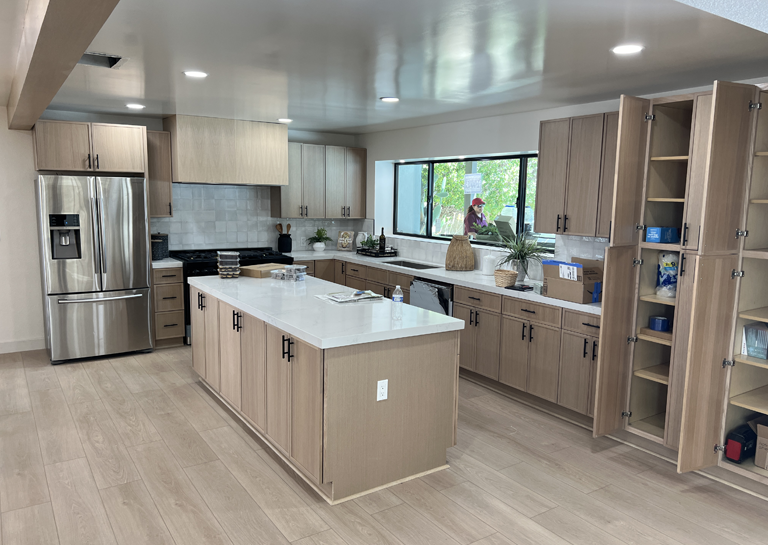
Kitchen
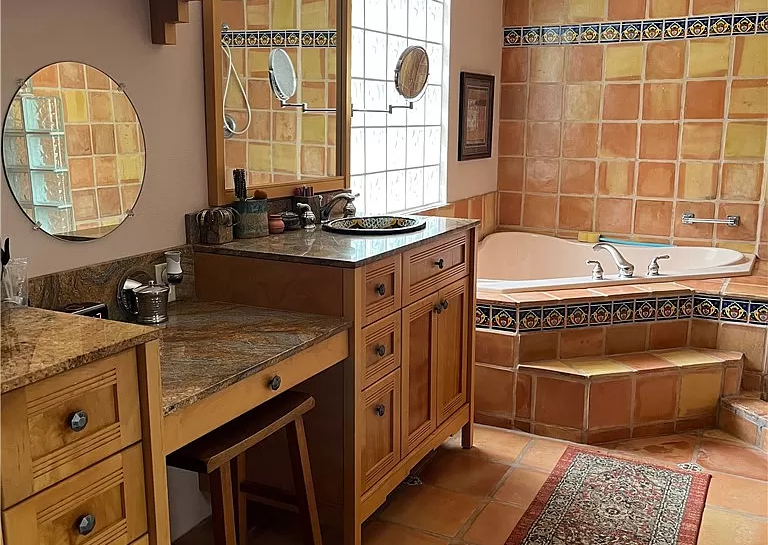
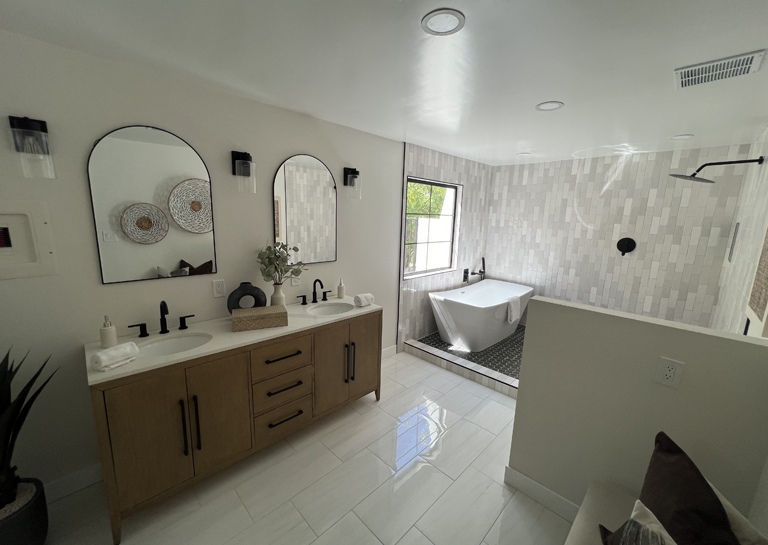
Primary Bath
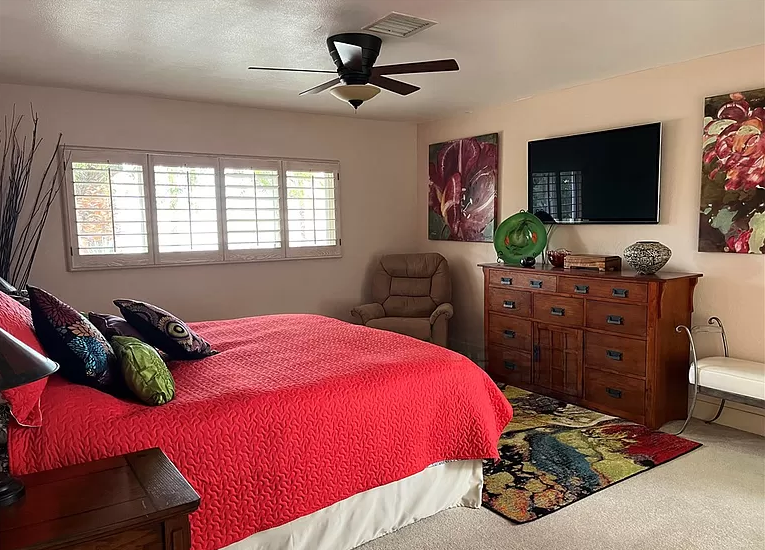
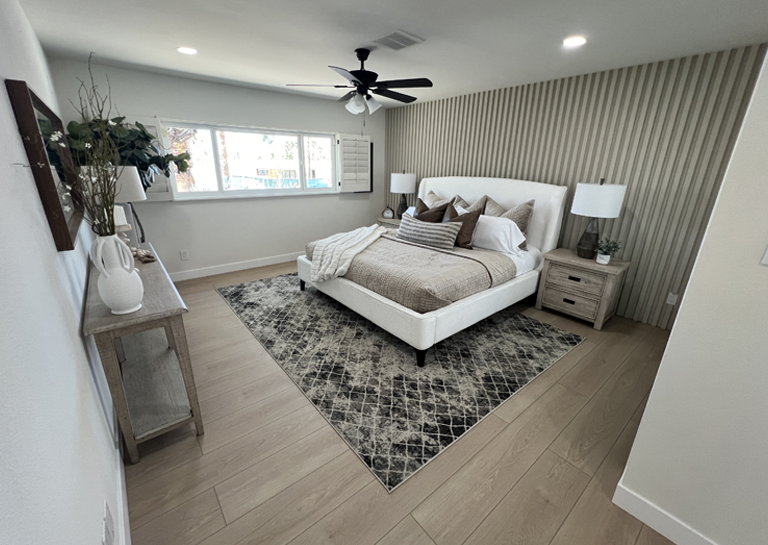
Primary Bedroom
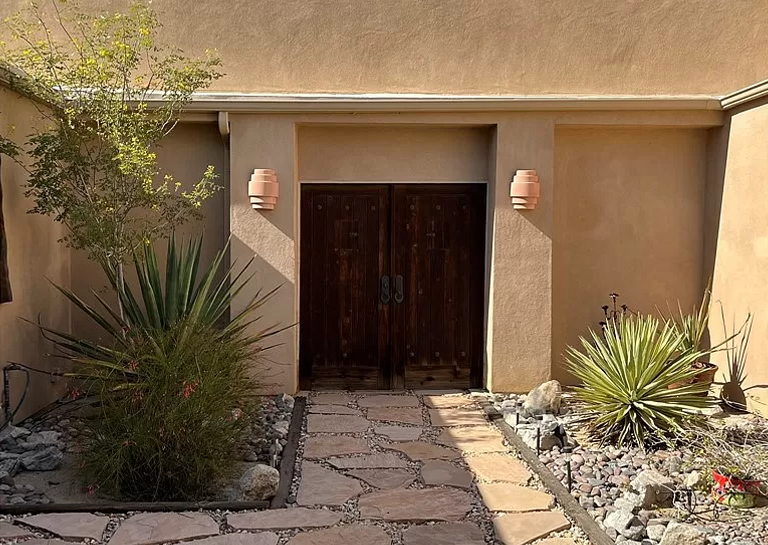
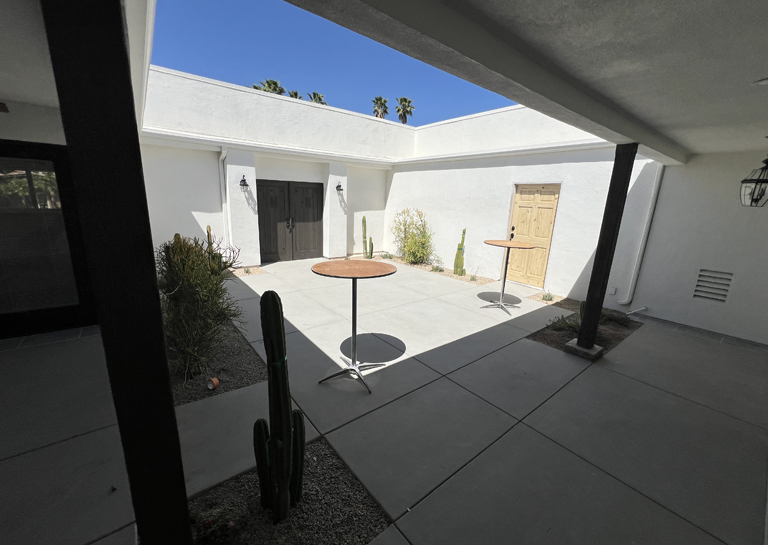
Front Atrium
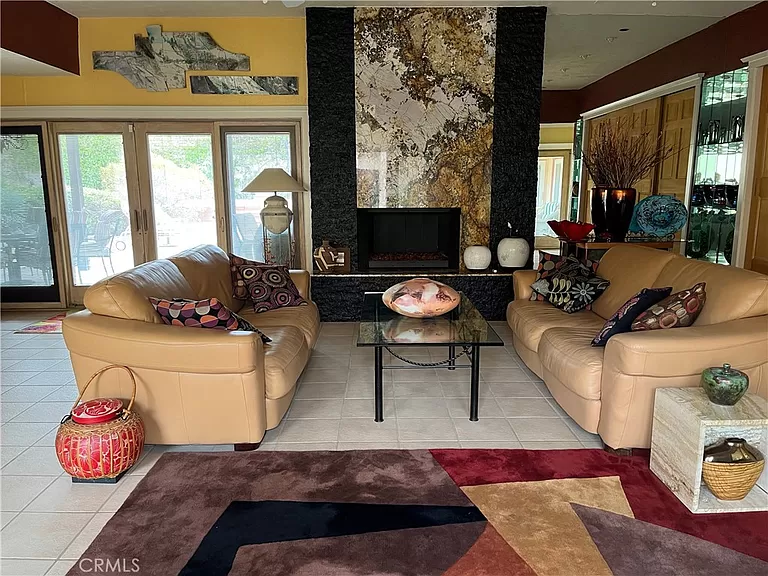
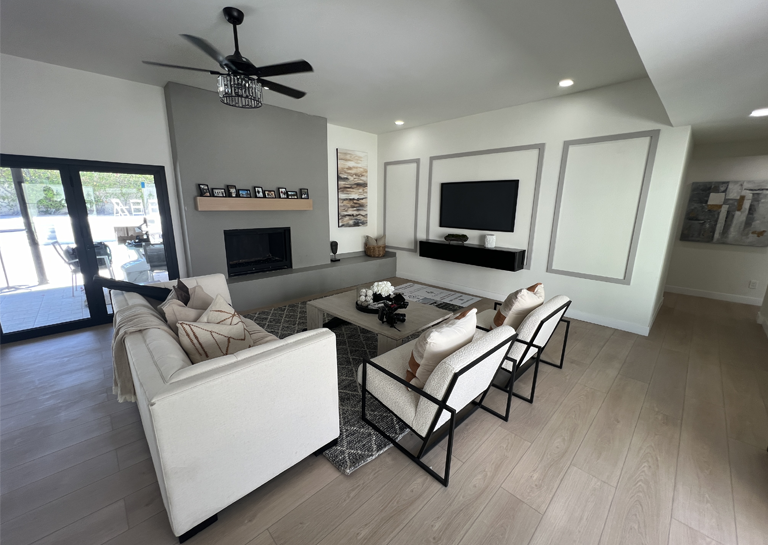
Living Room

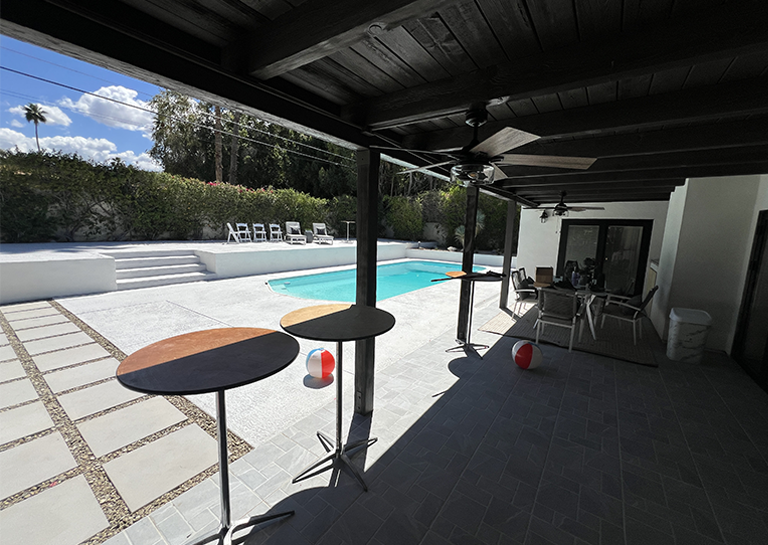
Pool
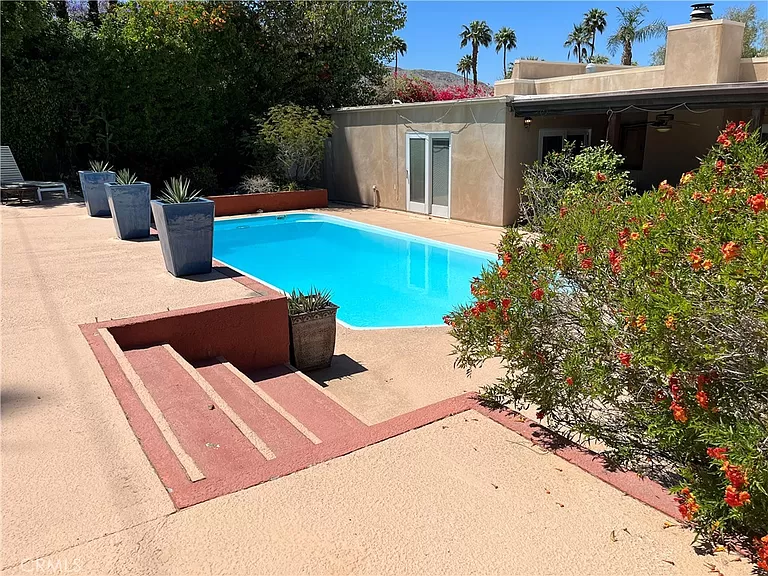
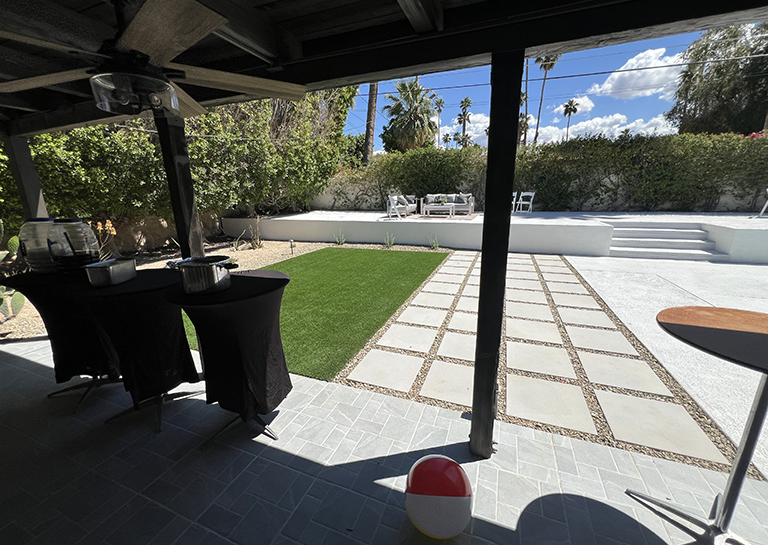
Backyard
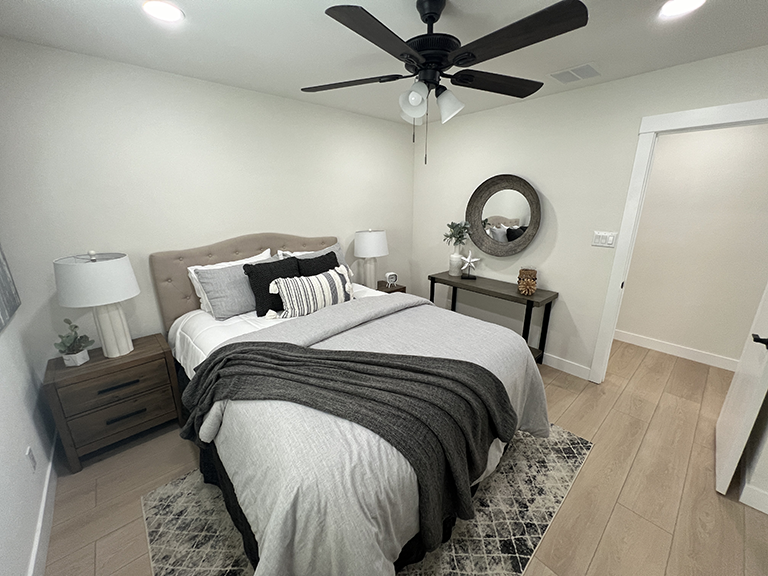
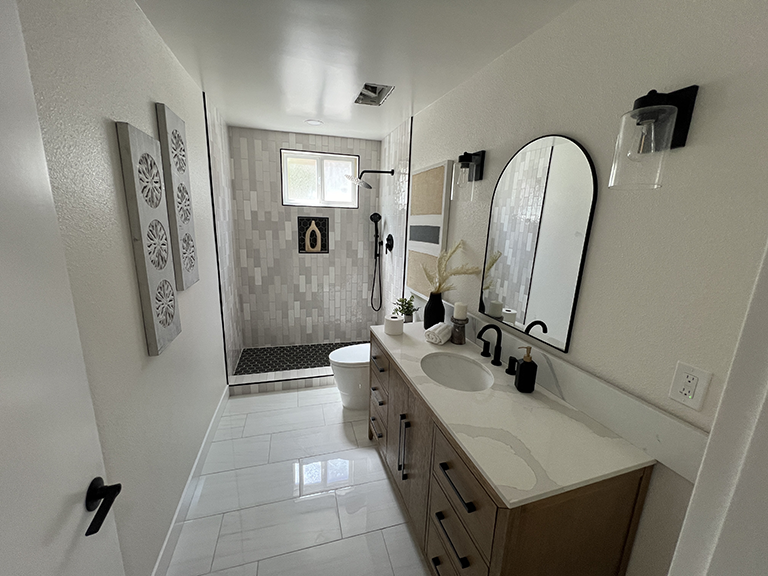
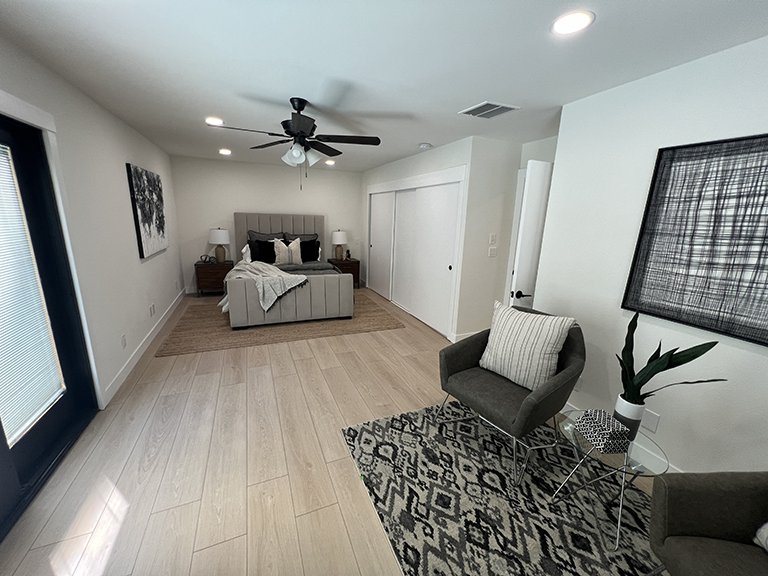
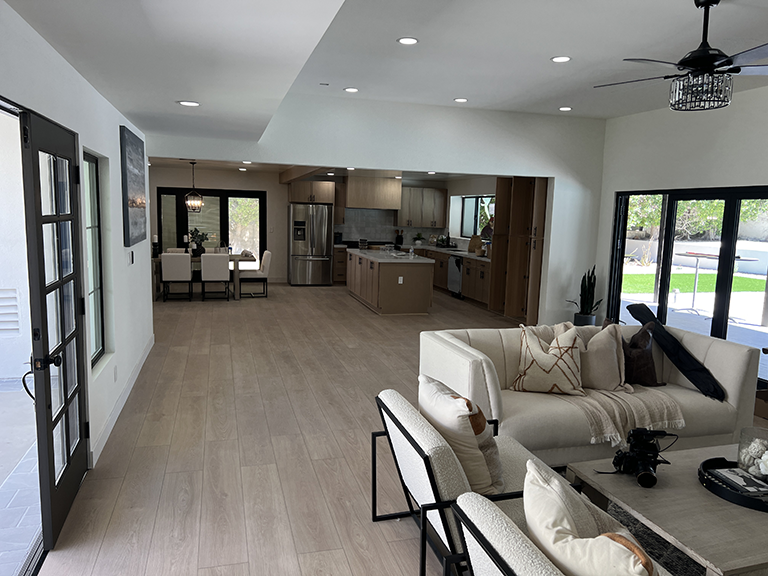
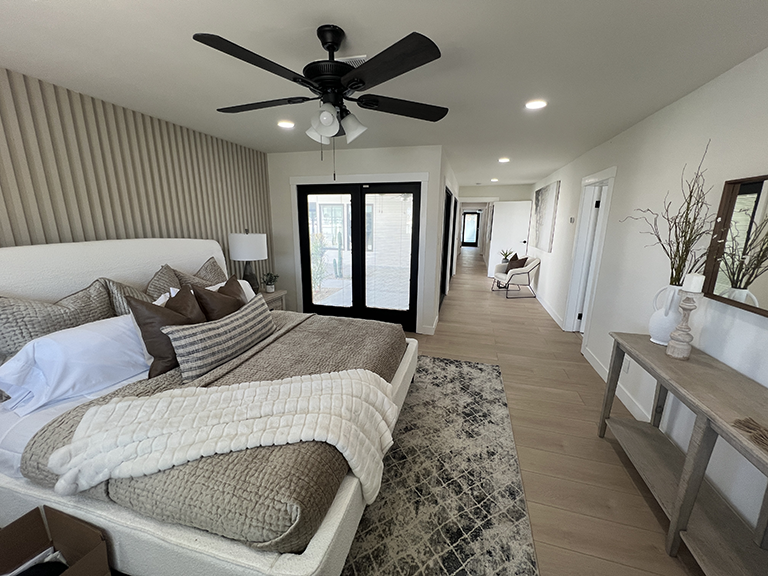
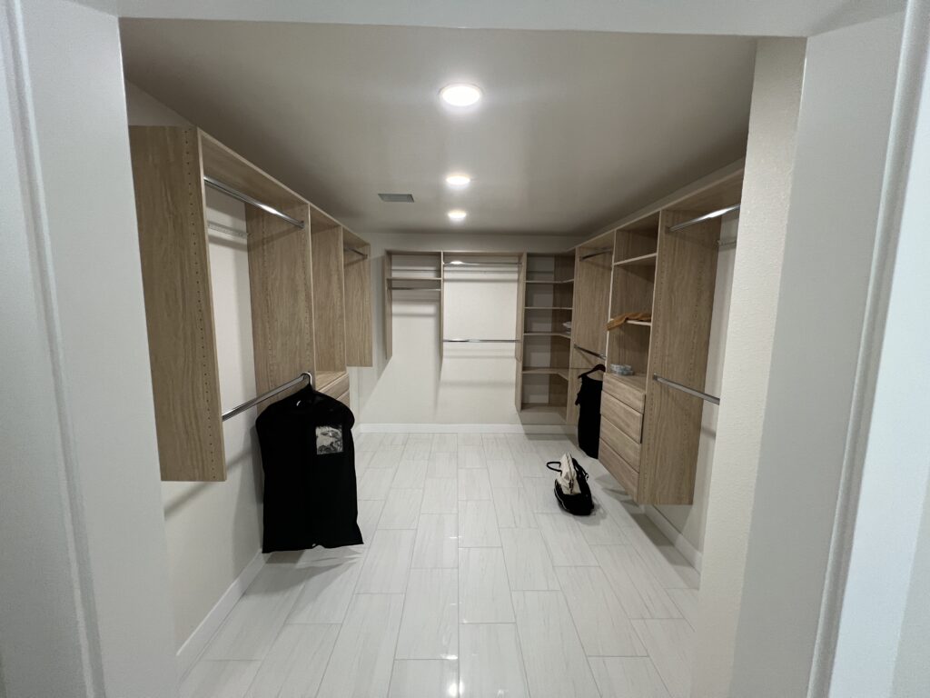
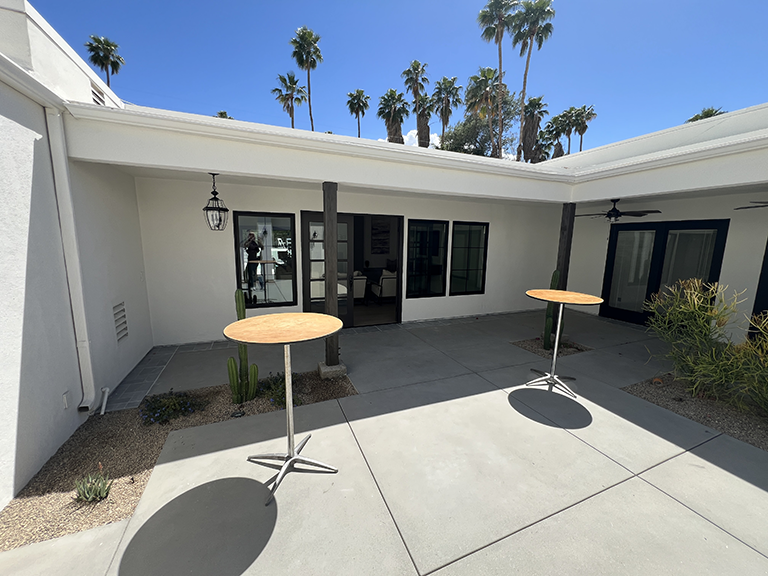
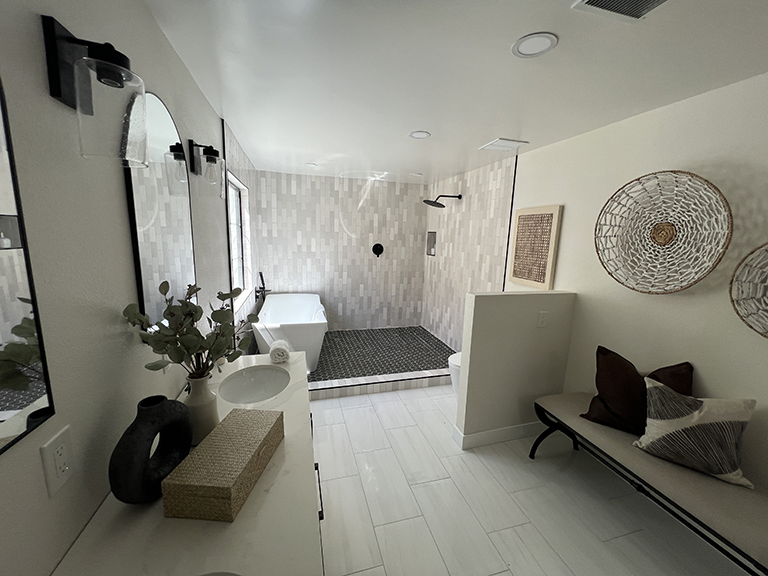
Property Overview
72917 Willow St, Palm Desert, CA 92260
Beautiful South Palm Desert, Santa Fe style home with desert landscaping. The unique Front wooden French doors open to a large courtyard, with Entrance to the living room with a gas fireplace that has granite surround. This warm feeling home has very large rooms, the primary closet is large. 12 Pella sliders, 6 that open to the courtyard. Stainless steel appliances. The side driveway is gated and will hold an extra car, boat, trailer or maybe a small RV. Eat in kitchen with a breakfast bar and a formal dining room. Very private walled backyard to keep a dog inside. A large pool and covered patio area. The entire yard has Desert landscaping. Very Close to El Paseo and Mountain trails. The middle bedroom (2nd) is being used as a workout room. The 3rd bedroom is large enough for a small kitchenette and has a separate entrance facing the pool. The last pictures are of the courtyard (day and night). Great neighborhood, nothing cookie cutter here. Views of the Mountains from the yard. Drive by at night to see the lighted landscaping, it’s Beautiful!!
Property Details
Facts and features
Interior
Bedrooms & bathrooms
Bedrooms: 3
Bathrooms: 3
Full bathrooms: 2 1/2
bathrooms: 1
Main level bathrooms: 3
Main level bedrooms: 3
Bathroom
Features: Bathtub, Shower
Kitchen
Features: Kitchen Island, Kitchen Open to Family Room
Flooring
Flooring: Carpet, Tile
Heating
Heating features: Central, Fireplace(s), Forced Air, Natural Gas
Cooling
Cooling features: Central Air, Electric, Zoned
Appliances
Appliances included: Dishwasher, Double Oven, Gas Range, Gas Water Heater, Range Hood, Self-Cleaning Oven, Water Line to Refrigerator
Laundry features: Gas & Electric Dryer Hookup
Interior features
Door features: Double Door Entry, French Doors, Sliding Doors
Window features: Blinds, Double Pane Windows, Plantation Shutters, Screens, Skylight(s), Wood Frames
Interior features: Built-in Features, Ceiling Fan(s), Crown Molding, Recessed Lighting, Entry, Great Room, Living Room, Main Floor Master Bedroom, Master Suite, Walk-In Closet(s), Breakfast Counter / Bar, Dining Ell, Family Kitchen, Eating Area in Dining Room
Other interior features
Common walls with other units/homes: No Common Walls
Total interior livable area: 3,016 sqft
Fireplace features: Living Room, Gas
Property
Parking
Total spaces: 2
Parking features: Boat, Driveway, Concrete, Garage, Garage Door Opener, Gated, Parking Space, RV Potential
Garage spaces: 2
Covered spaces: 2
Has uncovered spaces: Yes
Accessibility
Accessibility features: 2+ Access Exits, Accessible Doors, 36 Inch Or More Wide Halls, Grab Bars In Bathroom(s), Low Pile Carpeting, No Interior Steps, Parking
Property
Levels: One
Stories: 1
Entry location: Front
Private pool: Yes
Pool features: Private, Fiberglass
Spa features: None
Exterior features: Lighting
Patio & porch details: Covered, Slab, Tile, Patio
Fencing: Masonry, Privacy, Wrought Iron, Fenced
View description: Courtyard, Mountain(s), Pool
Lot
Lot size: 0.31 Acres
Lot features: Back Yard, Front Yard, Landscaped, Rocks, Secluded, Sprinkler System, Sprinklers in Front, Sprinklers in Rear, Sprinklers Timer, Up Slope from Street, Yard
Other property information
Parcel number: 628102008
Zoning: R112M
Inclusions: Appliances
Construction
Type & style
Home type: Single Family
Architectural style: See Remarks
Property SubType: Single Family Residence
Material information
Construction materials: Stucco
Foundation: Slab
Condition
New construction: No
Year built: 1977
